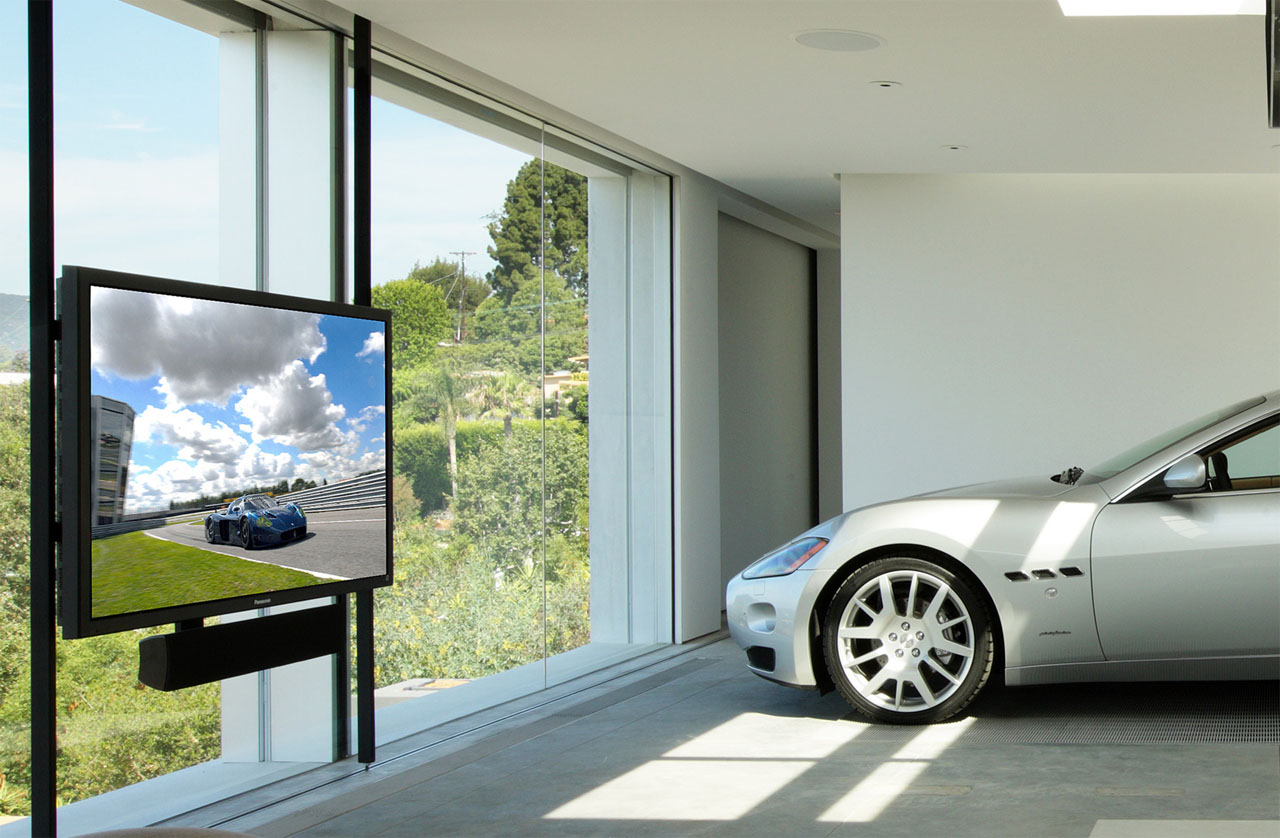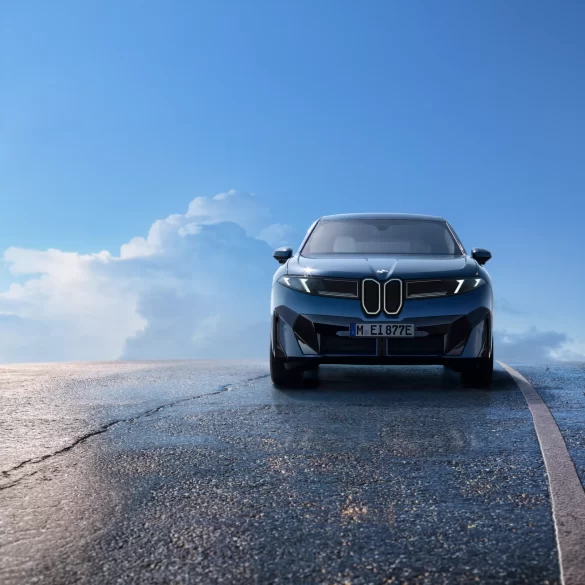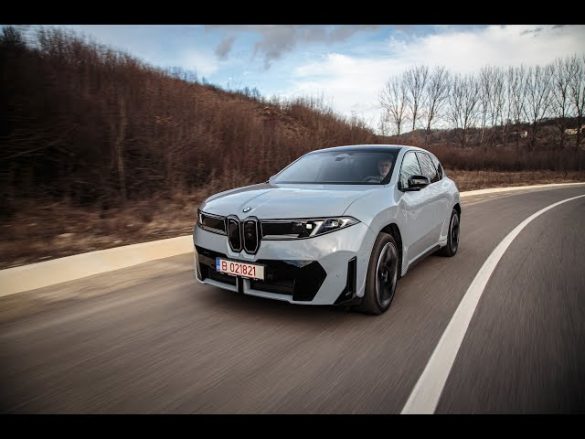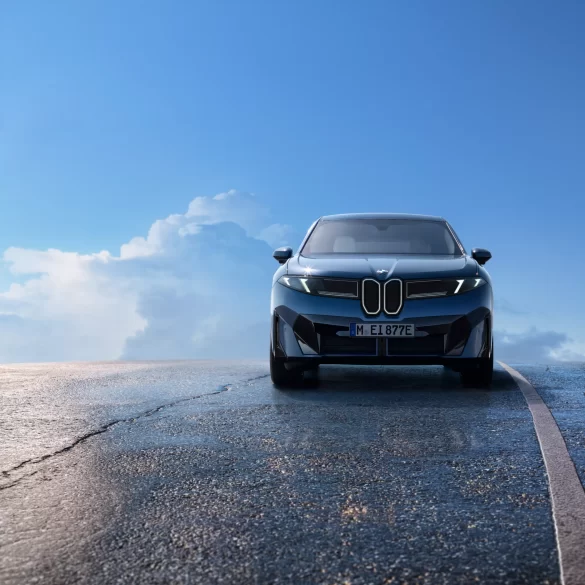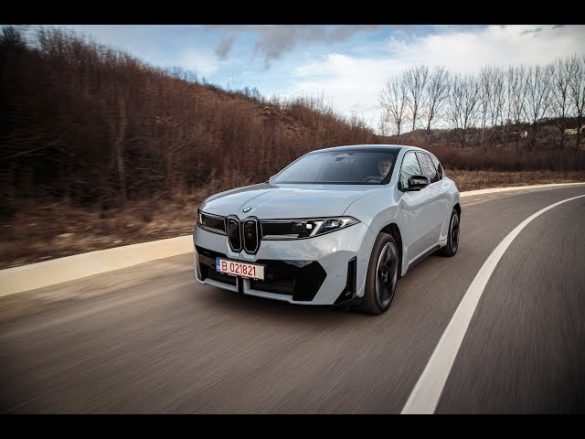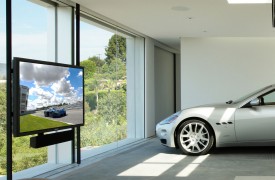 Competition called Design Driven – Maserati’s Search for the Finest Architectural Garages, was open for entrants in two categories: existing garage and concept garage.
Competition called Design Driven – Maserati’s Search for the Finest Architectural Garages, was open for entrants in two categories: existing garage and concept garage.
Winner in the existing garage category was Holger Schubert from Los Angeles.
The garage was designed with two main objectives in mind: “to create a pure and restrained minimalist environment that allows one to focus on the car as a piece of art and to create the ultimate experience for the driver to arrive at home.”
The garage is situated on the upper floor and was added to a 1953 ranch style home overlooking the western part of LA. The complete space provides a designated spot for the car and a large open area for a couch, a slide-away LCD TV, a built-in book shelve in front of a large storage room, as well as a small kitchen, a bathroom and a library.
An area of 8′ x 12′ is made of sandblasted aluminum grating that is set flush into the concrete floors. It hides a 9′ long steel ramp, which the driver raises five inches by remote control to create a slope sufficient for the car to roll out and be started outdoors.
A number of sustainable building products were used—electric screens on the exterior of the large window walls help control the climate. 47 solar panels on the roof generate more than the family’s energy consumption.

Even though the winning entry is far from being ugly it seems too clean and modern. It looks more of a living room than garage. To me some of the other entries were more impressive and had a warmer feel. Take a look at these dream garages below. Enjoy!
via: design driven

